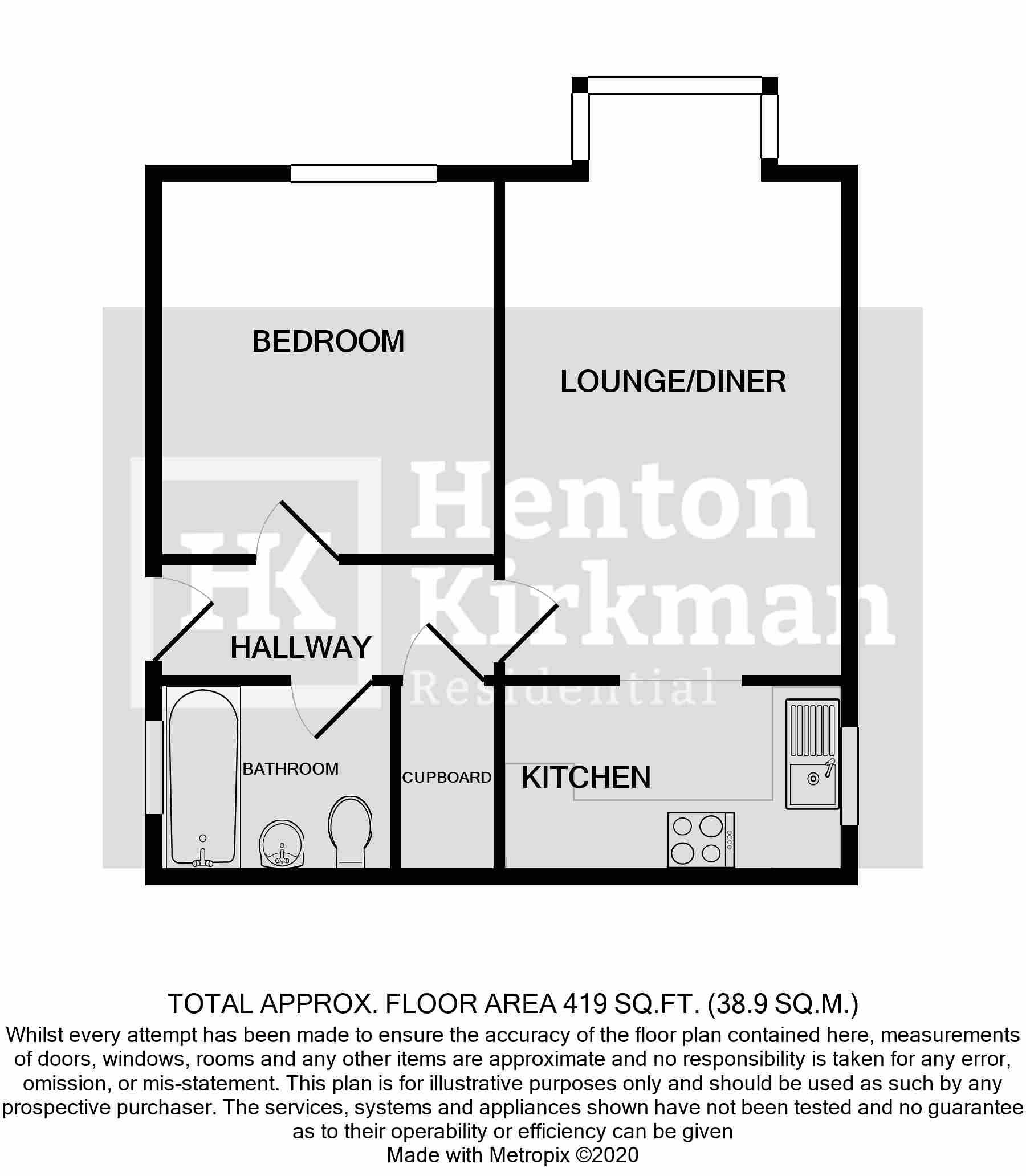Available with no onward chain this top floor purpose built one bedroom flat with UPVC double glazed windows, refitted white bathroom suite and a newly fitted kitchen makes it a great proposition and worthy of consideration.
Being on the top floor means you also have a loft space providing valuable storage space for suitcases and Christmas decs, it also worth noting being on the top ensures the outlook from each window in the bedroom, lounge and kitchen, gives a feeling of openness.
Additional points of note, include residents allocated parking, newly fitted replacement electric heating and its convenient position having Laindon Train Station 1 mile away which is a reported 20 minute walk.
COVID-19: The property is of course empty, so those seeking urgent accommodation will be able to view internally with FaceTime/WhatsApp liaison with the agent from outside. Plus we can offer FaceTime viewings and a video tour too. Please call the office for more information on how this works.
ACCOMMODATION AS FOLLOWS..
A communal entrance door with a security entry-phone system gives access to the..
COMMUNAL HALL
This carpeted hallway has a noticeboard showing frequent visits from the management company together with a contact to speak to should there be any work that needs to be addressed. The stairs rise to the second floor where there is the entrance door to the flat.
HALLWAY
A wooden entrance door gives access to this hallway where there is a access point to the loft. In addition, there is a wood effect laminate floor and panel doors leading to the bedroom, the lounge and the bathroom.
BEDROOM 3.35m x 3.02 m (11' x 9'11)
This bedroom is square in design and has a window affording a sunny aspect bringing natural light in.
BATHROOM
This bathroom with side window, has just been refitted in a stylish modern white suite which comprises a close coupled WC, a pedestal wash basin and a panel enclosed bath with mixer tap‘s and a separate electric shower unit over together with a fitted glass screen,.
LOUNGE 4.29 m x 3.07 m (14'1 x 7'1)
This nice sized lounge is enhanced by a walk-in bay window which enjoys a sunny aspect and it has a wood effect laminate floor continuing from the hallway and in turn into the adjoining kitchen.
KITCHEN 3.07 x 1.82 m (7'1x 6')
Having recently been refitted, this kitchen boasts brand new stylish units with textured wood effect worktops and tiled splash backs. There is a brand new built-in electric oven and hob and spaces with a washing machine and fridge freezer that can remain.
OUTSIDE
As you approach the front door from the road you walk through a residents parking area where there is one allocated space and where we are told there is ample visitor parking.
LEASE INFORMATION
The Lease is 125 years from June 1988, so a healthy 93 years remain.
SERVICE CHARGE
£90 per month
GROUND RENT
£40 per quarter.
Council Tax
Basildon Council, Band B
Notice
Please note we have not tested any apparatus, fixtures, fittings, or services. Interested parties must undertake their own investigation into the working order of these items. All measurements are approximate and photographs provided for guidance only.

| Utility |
Supply Type |
| Electric |
Unknown |
| Gas |
Unknown |
| Water |
Unknown |
| Sewerage |
Unknown |
| Broadband |
Unknown |
| Telephone |
Unknown |
| Other Items |
Description |
| Heating |
Not Specified |
| Garden/Outside Space |
No |
| Parking |
No |
| Garage |
No |
| Broadband Coverage |
Highest Available Download Speed |
Highest Available Upload Speed |
| Standard |
15 Mbps |
1 Mbps |
| Superfast |
147 Mbps |
20 Mbps |
| Ultrafast |
1000 Mbps |
100 Mbps |
| Mobile Coverage |
Indoor Voice |
Indoor Data |
Outdoor Voice |
Outdoor Data |
| EE |
Likely |
No Signal |
Enhanced |
Enhanced |
| Three |
Likely |
Likely |
Enhanced |
Enhanced |
| O2 |
Enhanced |
Likely |
Enhanced |
Enhanced |
| Vodafone |
Likely |
Likely |
Enhanced |
Enhanced |
Broadband and Mobile coverage information supplied by Ofcom.