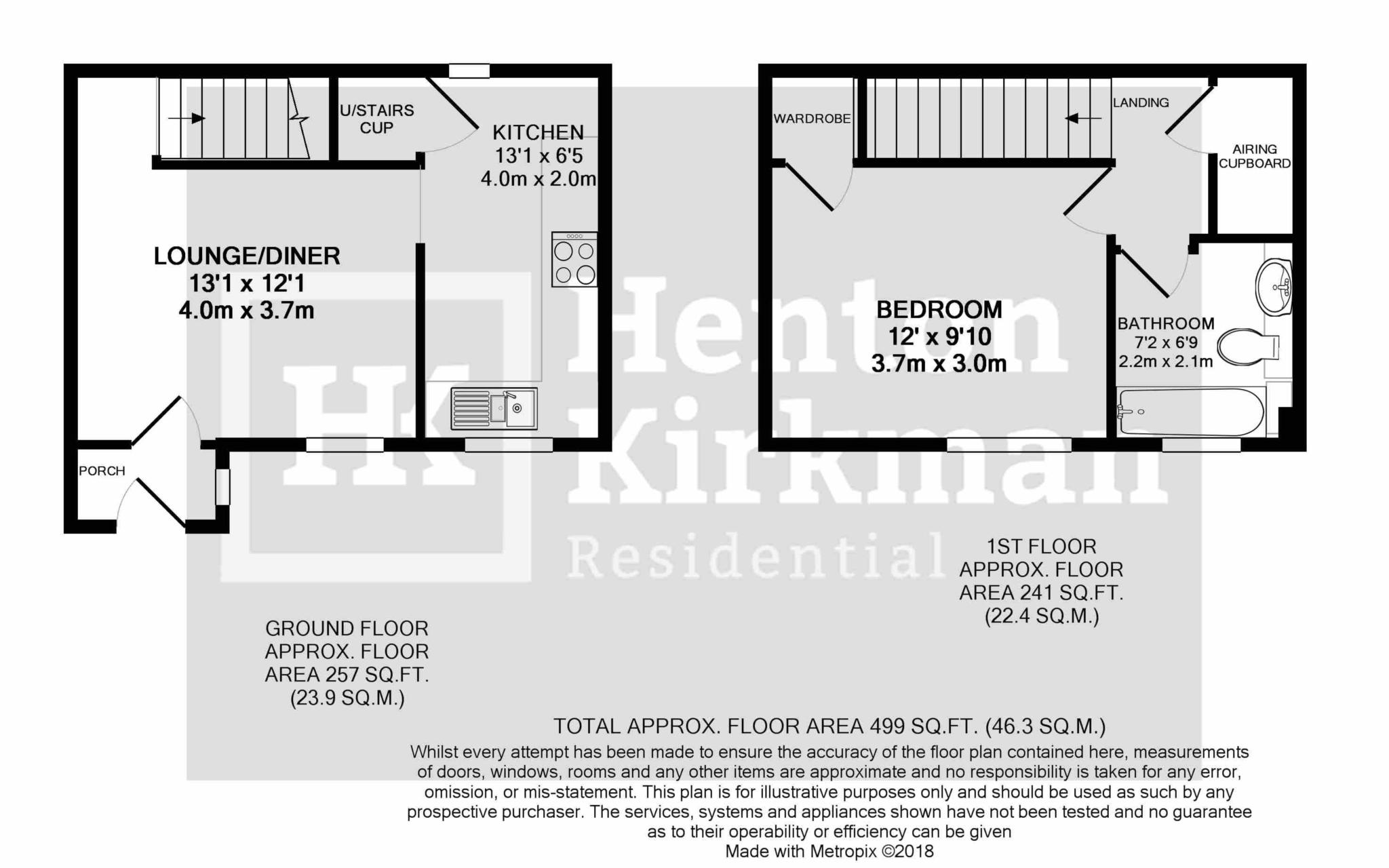- Freehold 500sq ft (46.3sq m) One Bedroom Starter Home
- Allocated Parking plus plenty of visitor parking too
- Quiet location yet only a stones throw from local Shops
- 0.8 mile from Billericay Mainline Railway Station
- Front Porch Addition with stylish composite front door
- Wood flooring in the Lounge & black wood effect flooring in the kitchen
- Cream refitted Kitchen with built-in Hob & Oven, modern Boiler and built-in cupboard
- Refitted White Bathroom suite incorporating white gloss combination Vanity unit
- White Plantation Shutters to the Double Glazed Windows
- Gas Central Heating via Radiators
Something a little bit special. This one bedroom house is a cut above the usual starter home, coming with replacement Front Door on the Porch addition, attractive wood flooring in the Lounge, a Cream Kitchen with sleek black wood effect flooring, white wood effect flooring in the Double Bedroom, a white bathroom suite, modern double glazing and white Plantation shuttered windows.
The private front Garden has been retained by a picket fence and has been a boon to sit outside in during the warm summer months, there is allocated parking (including visitors parking) in the nearby private resident's car park and this nice little development is just across the road from the Queens Park shopping Centre. The Mainline Station is an easy 0.8 mile walk too and Stock Brook Country Club with its top leisure facilities and golf course, is just up the road.
A replacement Combi boiler serves the gas central heating via radiators and double-glazed Windows and new composite front door help keep the bills nice and low.
The accommodation.
Offering both style and security, the composite front door leads through to:
PORCH AREA
With attractive wood flooring and plenty of room to hang up your coats. Further door opening through to:
LOUNGE 13ft 1' x 12ft 1' (3.99m x 3.68)
The wood flooring and white walls give a fresh and homely feel with plenty of light coming in through the double-glazed window with the adjustable blades of the custom made solid wood shutters giving the perfect balance of light, privacy and measure of security.
KITCHEN 13ft x 6ft 5' (3.96m x 1.98)
Cream high gloss units along two walls incorporate a Miele Oven & matching sleek Ceramic Hob, a black ceramic 1.5 bowl sink, a space below for a washing machine, a further space for a tall Fridge/Freezer and the Washer/Dryer will be staying. A Worcester Combi Boiler serves the central Heating and Hot Water.
The Kitchen design allows for a table and 2 chairs and a built-in understairs cupboard provides great additional storage.
FIRST FLOOR LANDING
Lit by a rear facing double glazed window, the landing has a very big 3ft deep x 6ft (0.91m x 1.82) long walk-in cupboard which has sensibly been used as a huge Wardrobe with a further cupboard in the bedroom providing even more storage.
LOFT
A flip down hatch reveals a pull-down metal loft ladder. The light switch as you go through the hatch lights up this terrific size and has been boarded along the middle section to provide excellent storage.
BEDROOM 12ft x 9ft 10' (3.65m x 3.04m)
As previously mentioned, the house benefits from Plantation Window Shutters giving a real touch of luxury, and here they blend with the white wood style flooring and light walls to give an even greater impression of space to the bedroom.
Wide, twin full height mirrors reflect even more light around the room which has the aforementioned build-in cupboard in the corner. A stylish traditional radiator completes the look.
BATHROOM
A simple yet stylish white suite incorporates a white combination Vanity Unit with a large basin, push button wc and a shower over the bath. A window provides natural daylight.
EXTERIOR
To the immediate front is a paved Patio courtyard area. retained by a new wooden picket fence.
PARKING
This development of 21 properties (a mix of one bedroom houses and one bedroom flats), interestingly comes with two car parks. A large one and a small one.
All the spaces have been allocated.
The space for this particular house is in a smaller car park which also has three really used visitor spaces as well
Council Tax
Basildon Council, Band B
Service Charge
£300.00 Yearly
Notice
Please note we have not tested any apparatus, fixtures, fittings, or services. Interested parties must undertake their own investigation into the working order of these items. All measurements are approximate and photographs provided for guidance only.

| Utility |
Supply Type |
| Electric |
Mains Supply |
| Gas |
Mains Supply |
| Water |
Mains Supply |
| Sewerage |
Mains Supply |
| Broadband |
FTTC |
| Telephone |
Landline |
| Other Items |
Description |
| Heating |
Gas Central Heating |
| Garden/Outside Space |
Yes |
| Parking |
Yes |
| Garage |
No |
| Broadband Coverage |
Highest Available Download Speed |
Highest Available Upload Speed |
| Standard |
6 Mbps |
0.7 Mbps |
| Superfast |
80 Mbps |
20 Mbps |
| Ultrafast |
1800 Mbps |
220 Mbps |
| Mobile Coverage |
Indoor Voice |
Indoor Data |
Outdoor Voice |
Outdoor Data |
| EE |
Likely |
Likely |
Enhanced |
Enhanced |
| Three |
Likely |
Likely |
Enhanced |
Enhanced |
| O2 |
Enhanced |
Enhanced |
Enhanced |
Enhanced |
| Vodafone |
Enhanced |
Enhanced |
Enhanced |
Enhanced |
Broadband and Mobile coverage information supplied by Ofcom.