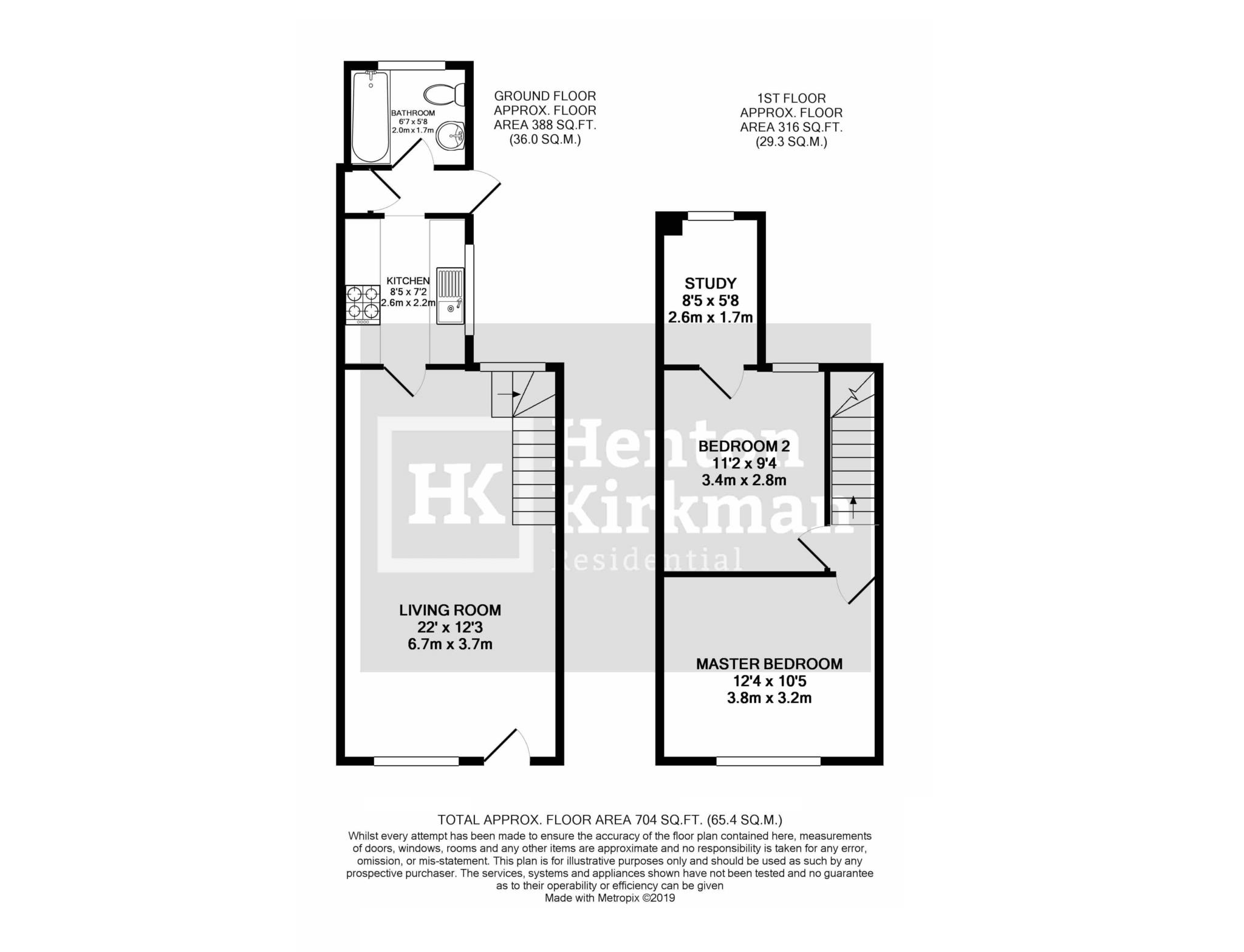- PRETTY VICTORIAN COTTAGE ON THE DOORSTEP OF WICKFORD HIGH STREET
- JUST A SHOPPING BAGS SWING FROM WICKFORD BROADWAY
- 350 METRES FROM WICKFORD RAILWAY STATION (London Liverpool Street in as little as 37 minutes)
- 22ft LOUNGE/DINER WITH FRONT AND REAR WINDOWS AND ATTRACTIVE WOOD EFFECT FLOORING
- 'CHERRYWOOD EFFECT' KITCHEN UNITS TOPPED WITH GRANITE WORKTOPS AND INCORPORATING BUILT-IN APPLIANCES
- REFITTED BATHROOM WITH WHITE SUITE INCLUDING A CAST IRON BATH AND COMPLIMENTED BY TRAVERTINE TILING
- 2 DOUBLE BEDROOMS WITH USEFUL VERSATILE BOX ROOM OFF BEDROOM TWO (Ensuite?)
- GAS CENTRAL HEATING VIA RADIATORS AND DOUBLE GLAZED WINDOWS
- REAR GARDEN WITH SUMMERHOUSE
- KEYS HELD FOR EASY HASSLE FREE VIEWING
Originally known as 'Victoria Terrace' when it was built in the late 19th Century, this row of Victorian Cottages are perched on the edge of Wickford Town Centre, just a shopping bag's swing from Wickford Broadway and only 350 metres from Wickford Mainline Railway Station (London Liverpool Street in as little as 37 minutes), making this pretty character house perfect for the City Commuter.
In addition to its uber convenient location, the property has a nice modern interior too, the present accommodation including a 22ft Lounge/Diner (the Front Room and Rear Parlour now one large living space), Galley style Kitchen with 'Cherrywood style' units and Granite worktops, a refitted Bathroom with Travertine tiling and a feature Cast Iron bath, along with two double bedrooms, the second bedroom having an adjoining room which would make an ideal Dressing Room or Study but could also make a third bedroom or Bathroom/Ensuite.
The windows are double glazed and there is Gas Central Heating via radiators.
Outside, the 21ft x 13ft private and enclosed Garden extends down the side of the extension too, giving an extra 19ft x 5ft of amenity space and a useful Summerhouse is the centrepiece of the garden.
The Accommodation
LIVING ROOM 22ft x 12ft 3' (6.7m x 3.7m)
A particularly spacious Lounge/Diner, with plenty of light courtesy of both front and rear windows, along with the glazing within the front door.
Attractive wood laminate flooring has been laid, which complements the grey painted walls nicely.
Two radiators provide lots of winters warmth and the ceiling has a smooth plastered finish, as found throughout the house.
Here, plus in the kitchen and the bathroom, there is also inset downlighting.
KITCHEN 8ft 5' x 7ft 2' (2.6m x 2.2m)
Fitted with an attractive range of modern 'Cherrywood effect' units topped with Granite worktops and incorporating a built in Gas Hob with integrated Extractor Fan above and NEFF Multifunction Oven below.
The A+ rated, large capacity Beko washing machine will remain and integrated within the units is a Bosch slimline Dishwasher.
A large wide window floods in lots of light and there is hard wearing ceramic floor tiling.
OUTER LOBBY
With an external UPVC to the garden and also incorporating a large built in cupboard.
BATHROOM 6ft 7' x 5ft 8' (2m x 1.7m)
Well-appointed with a white three-piece suite comprising Basin with pedestal, close coupled WC and a cast iron Bath with a separate Aqualisa thermostatic shower over.
There is elegant Travertine tiling to the walls and floor, along with a chrome towel radiator and a rear window with obscure glass.
MASTER BEDROOM 12ft 4' x 10ft 5' (3.8m x 3.2m)
A double bedroom with a front facing window.
BEDROOM TWO 11ft 2' x 9ft 4' (3.4m x 2.8m)
Debatably this could be the master bedroom, as it has its own private adjoining room, offering potential as an Ensuite.
As it is, this rear double bedroom has attractive wood laminate flooring and a TV socket.
STUDY (THE ADJOINING ROOM) 8ft 5' x 5ft 8' (2.6m x 1.7m)
This rear box room has the same attractive wood laminate flooring as the second bedroom and offers much versatility, as it sits above the kitchen, so could fairly easily made into a Bathroom.
REAR GARDEN
The main area is 20ft 6' x 13ft 2', presently laid out as a patio. We think a covering of artificial grass could be just the ticket here.
In addition, down the side of the extension is further shingled area, 18ft 10' x 4ft 10'.
At the back of the garden is the dark grey painted summer house, which incorporates the main room 8ft 10' x 5ft 9' with laminate flooring, glazed folding doors and electric sockets. Adjacent is a deep 7ft 9' x 2ft 9' Store.
PARKING
Parking is via a well run Residents Permit Scheme at £33.50 per year, and up to three permits per individual property.
Council Tax
Basildon Council, Band B
Notice
Please note we have not tested any apparatus, fixtures, fittings, or services. Interested parties must undertake their own investigation into the working order of these items. All measurements are approximate and photographs provided for guidance only.
Wickford is a small commuter town with a direct line to London Liverpool Street.
The town boasts a main High Street with a range of retail shops, restaurants, pubs and cafés, plus there is a market on Saturdays.
It is also home to Wick country Park, which has 2 km of easy access trials and a 5 acre lake.
