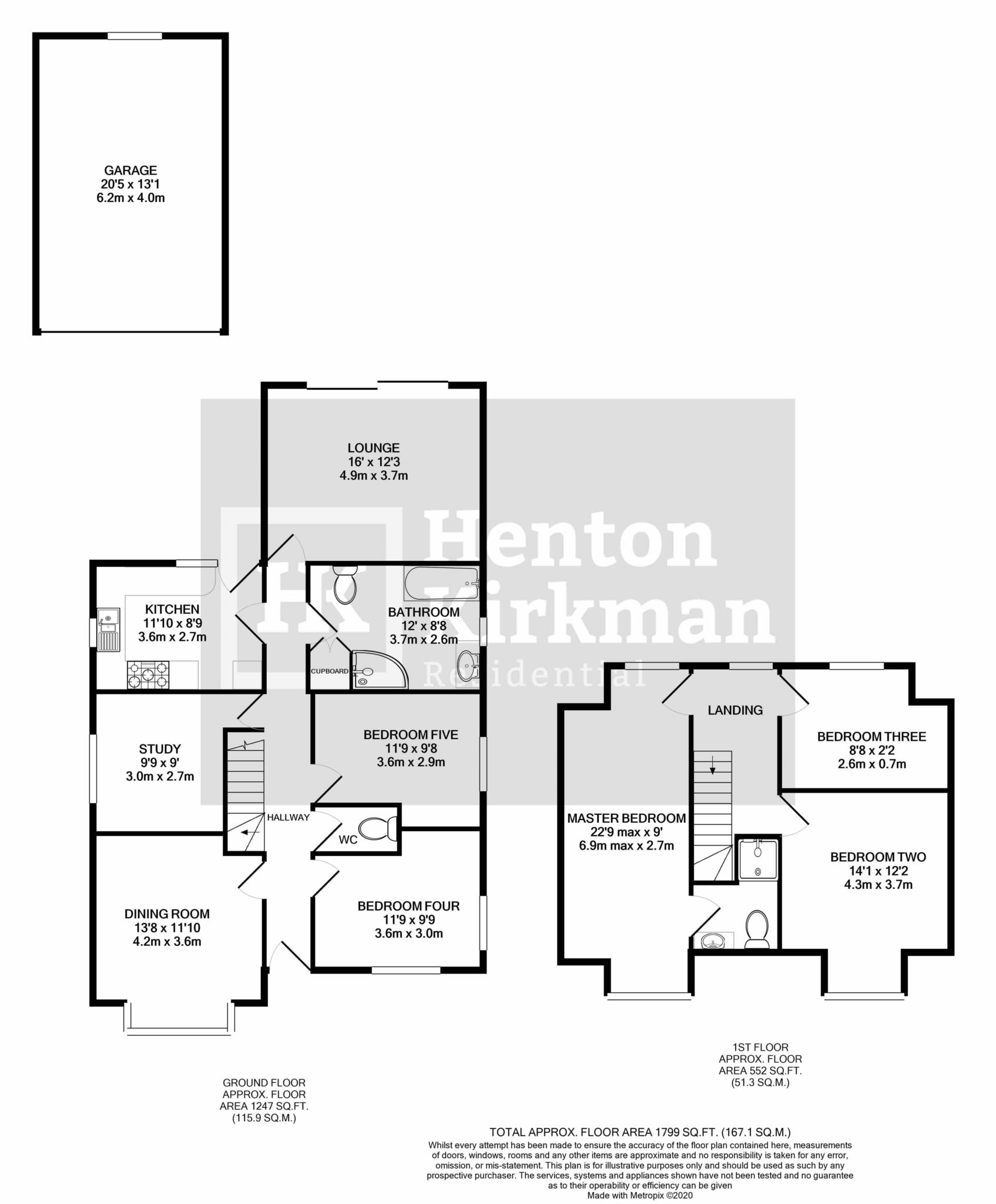- Spacious 5 bedroom extended chalet style family home.
- Hugely versatile accommodation over 2 floors.
- Excellent scope for further extension (STPP)
- 'In, out' carriage style driveway.
- 5 Double bedrooms, with en-suite to master.
- West facing 210' garden.
- Detached 20' 5 x 13'1 Garage
- Quilters primary & Billericay secondary school catchment.
Located on this ever popular road just a short drive from both Billericay and Laindon stations & within the catchment for both the Quilters primary & Billericay sercondary schools.
Set well back from the road and accessed via an ' in out' carriage drive, this substantial 5 bedroom detached Chalet style house offers over 1500 sq. ft. of versatile living over 2 floors and has excellent scope for further extension (STPP).
Located off a central hallway the ground floor accommodation consists, well-proportioned Lounge overlooking the rear garden, modern fitted kitchen, Dining room, study, 2 double bedrooms, separate WC & spacious 4-piece bathroom on the ground floor. Whilst on the first floor there is a full-length dual aspect master bedroom with en-suite and 2 further double bedrooms.
The property site on a substantial plot with a great 210' west facing rear garden the perfect place to relax & unwind. In addition, there is a detached garage which measures 13'1 x 20'5 which has power and light connected.
THE ACCOMMODATION CONSISTS:
HALLWAY
Central reception hallway ' the backbone' of the property with rooms leading off and stairs leading to the first-floor accommodation.
DINING ROOM 13'8 (4.17 mtrs) into bay x 11'8 (3.56 mtrs)
A wonderfully proportioned room with plenty of space for a family sized dining table whilst the front facing double glazed 'box' bay window provides ample natural light. Radiator.
STUDY 9'9 (2.97 mtrs) x 9' (2.74 mtrs)
A really useful space with a side facing window and a radiator. However, ' in our opinion' this room would be an ideal candidate to be knocked through into the Kitchen to create a large 'open plan' Kitchen/dining/family room a make a real hub of the house.
KITCHEN 11'10 (3.61 mtrs) x 8'9 (2.67 mtrs)
A stylish & modern fitted kitchen with complimentary work tops over housing a 5 burner 'Neff' gas hob with adjacent eye-level 'Neff' over & grill. Insert 1 & 1/4 bowl sink with drainer, integrated dishwasher & washing machine & space for a large American style fridge/freezer. Ceramic tiled splash backs & a range of matching wall cabinets with under counter lighting. An attractive dark grey 'Amtico' style floor sets of the cream fronted units beautifully while the side & rear facing windows provide natural light with a matching door opening to the rear patio. Radiator.
LOUNGE 16' (4.88 mtrs) x 12'3 (3.73 mtrs)
Stepped down slightly from the main hallway the Lounge is a great place to relax & watch the birds on the current vendors feeder through the 3-meter patio doors. Radiators.
BEDROOM FOUR 11'9 (3.58 mtrs) x 9'9 (2.97 mtrs) > 8'2 (2.49 mtrs)
Front and side facing double glazed windows, radiator and alcove space for a wardrobe.
BEDROOM FIVE 11'9 (3.58 mtrs) x 9'8 (2.95 mtrs)
Side facing double glazed window, radiator and alcove space for wardrobe.
CLOAKROOM/WC
Fitted with close coupled WC.
FAMILY BATHROOM
A very generous bathroom with a side facing double glazed window, part- tiled walls and fitted with a white four piece bathroom suite comprising bath enclosed by matching tiled panels, separate large double shower, vanity wash hand basin set into cupboard unit & a close coupled WC. 3/4 height chrome heated towel rail and the storage cupboard.
FIRST FLOOR LANDING
Rear facing double glazed window overlooking the garden, access to the boarded loft space and the gas-fired combi boiler & doors to:
MASTER BEDROOM 22'8 (6.91 mtrs) x 9' (2.74 mtrs) >5'10 (1.78 mtrs)
A lovely dual aspect room with double glazed to the windows front & rear. A range of fitted bedroom furniture & wardrobes along one wall provides all the storage you could need with a matching dressing table to the front with views over the fields opposite, heating is provided by 2 radiators.
EN-SUITE SHOWER ROOM
A useful addition to any property, the en-suite has fully tiled walls, a walk-in shower cubicle, vanity wash hand basin & a close coupled WC, along with a heated towel rail.
BEDROOM TWO 12'1 (3.68 mtrs) x 14'1 (4.29 mtrs)
This large second bedroom enjoys the same views over fields to the front as the master bedroom and has the additional benefit of spacious double wardrobe with sliding mirrored doors. Eaves storage cupboard & a radiator.
BEDROOM THREE 12'2 (3.71 mtrs) x 8'9 (2.67 mtrs)
Making an ideal craft/work room this bedroom has a rear facing double glazed window overlooking the garden. Eaves storage cupboard and a radiator.
OUTSIDE
The front of the property is approached via an 'in, out' block paved carriage driveway providing ample off-street parking. To the right hand side there is pedestrian access to the rear garden, whilst to the left there is a driveway, measuring 6'2 at its narrowest point and provides access to the rear of the property and the garage, which measures 20'5 (6.22 mtrs) x 13'1, (3.99 mtrs) accessed via an up & over door with power and light connected.
A large, paved patio to the front of the garage continues behind the lounge and is a secluded spot to enjoy the summer sun & the sunsets in the west. The remainder of the garden is laid mainly to lawn, whilst at the end of the garden there is a greenhouse, which we understand from the vendors is to remain.
Council Tax
Basildon Council
Notice
Please note we have not tested any apparatus, fixtures, fittings, or services. Interested parties must undertake their own investigation into the working order of these items. All measurements are approximate and photographs provided for guidance only.
