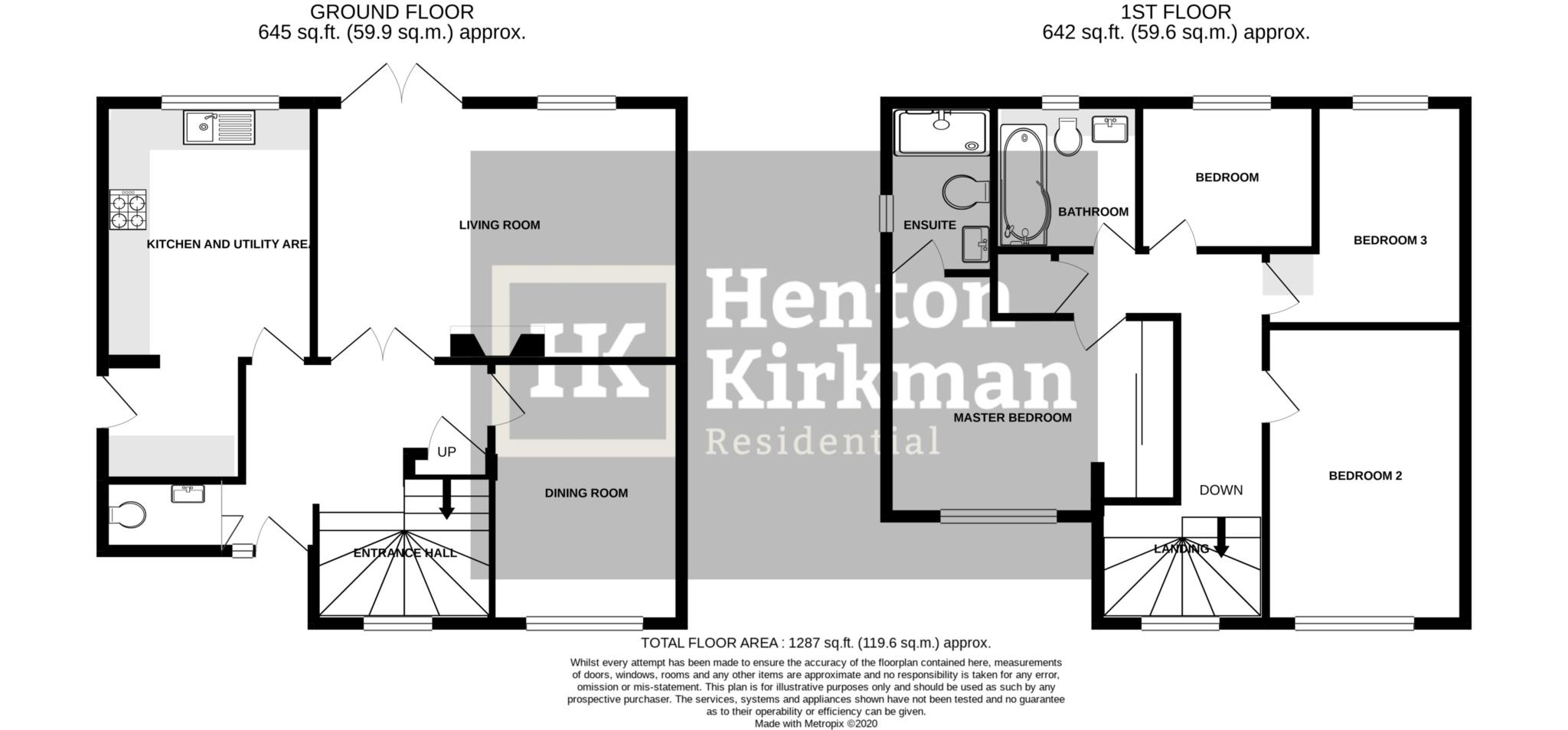This Countryside built home with a double width garage, occupies a wide plot on the edge of the Steepleview development, a popular location due to its convenience for the towns of Billericay and Basildon which offer mainline railway stations serving either London Liverpool Street and Fenchurch Street whilst the A127 and A13 road links are also close by.
Each room enjoys its own unique points and as soon you enter, the hallway gives an immediate feel for the remainder of the house. Most recently the en-suite shower room and cloakroom have both been refitted incorporating white suites together with stylish tiling, rain forest showers and heated towel rails. In addition, the patio has been repaved in Sandstone, the driveway has been block paved and has integrated pop up bollards installed for added driveway security.
The ground floor of this house is well proportioned and affords a traditional central hallway with an eye catching Amtico wood effect floor that continues into the playroom while the living room and stairs and first floor have a neutral coloured carpet. Both the lounge, which has double doors and the kitchen with utility area, look onto and have access into the garden.
As mentioned the property enjoys a good sized rear garden with an appealing Sandstone patio adjoins the curved lawn and incorporates a small heated swimming pool and a summerhouse that has a Sauna, toilet and the boiler for the pool.
ACCOMMODATION AS FOLLOWS..
RECEPTION HALL
A replacement composite entrance door gives access to this hallway, having a wood effect Amtico floor to ensure there is both practicality and a stylish look, this sizeable hall is a particularly nice feature, having a staircase with a stairwell window to the front aspect where natural light floods into this central area and via double doors filters into the living room and adjoining rooms.
DINING/PLAYROOM 3.85 m x 2.78 m (12'8 x 9'1)
The wood effect Amtico floor continues to flow into this front facing room which is used by the current owners as a second sitting/playroom.
CLOAKROOM
Having been remodelled just 2 years ago, this cloakroom with a tiled floor and a newly fitted white suite has its own individual decadent style and consists of a pushbutton WC and a wall mounted handbasin.
LIVING ROOM 5.38 m x 3.74 m (17'8 x 12'3)
Accessed via double doors from the reception hall, this living room is a lovely size. Being the size that it is and having both windows and doors there are naturally defined areas suitable for a dining and lounging.
KITCHEN 5.03 x 3.09 m reduced to 2.06 m ( 16'6 x 6'9 > 10'2)
Incorporating a designated utility area, this kitchen with a rear window and side door, is of a generous size and has a good range of fitted units and worksurfaces. Within the units is an integrated dishwasher, gas hob and a double electric double oven.
Within the utility area there are matching units and spaces for a washing machine and tumble dryer.
FIRST FLOOR LANDING
The stairwell window continues to give light into this landing area where there is an access point to loft and doors to each of the four bedrooms.
BEDROOM ONE 4.73m > 4.13 m x 2.93m ( 15'6 > 13'7 x 9'7)
This front facing master bedroom boasts generous proportions and has built-in mirror fronted sliding wardrobes, a built in bed recess and a door to the en-suite shower room.
EN-SUITE SHOWER ROOM
Having been refitted approx. 2 years ago, this fully tiled shower room with inset downlighters and feature LED lighting, has a stylish modern edge and a suite which consists of a double walk-in shower with rain head and hand attachment, a close coupled WC and a wash basin with mixer taps.
BEDROOM TWO 4.35 m x 2.85 m (14'3 x 9'4)
This front facing double bedroom with a dormer style window, is good sized double room.
BEDROOM THREE 3.31 m x 2.92 m reducing to 2.18 m (10'10 x 9'7 > 7'2)
This rear facing bedroom is used as a guestroom and accommodates a double bed.
BEDROOM FOUR 2.58 m x 2.09 m (8'6 x 6'10)
Please note, the measurements of this fourth bedroom represent clear floor space.
BATHROOM
This tiled bathroom has a three-piece white suite that consists of a stylish vanity unit with wash basin and close couple WC together with a shower bath with fitted screen and shower.
OUTSIDE
FRONT
To the front of the property is a block paved drive with pop-up bollards giving added security.
In addition, to the drive there is an adjoining lawn area which has a retaining brick wall to the front boundary and a side gate gives access to the garden.
DOUBLE GARAGE 5.46 m x 5.35 m (17'11 x 17'7)
Accessed via twin up and over doors, this garage with power and light connected provides storage and incorporates a portioned room/office with an Amtico floor covering and a door directly into the garden, measuring approx. 4.2 m x 3.62 m. (13'9 x 11'11)
REAR GARDEN
With established hedging this garden enjoys a good degree of privacy and commences a paved patio which extends across the full width of the house and incorporates a heated swimming pool which has an adjoining summer house with the pool boiler, a sauna and toilet facilities. In addition, there is an outside water tap, a side gate and a personal door into the garage.
Council Tax
Basildon Council
Notice
Please note we have not tested any apparatus, fixtures, fittings, or services. Interested parties must undertake their own investigation into the working order of these items. All measurements are approximate and photographs provided for guidance only.
