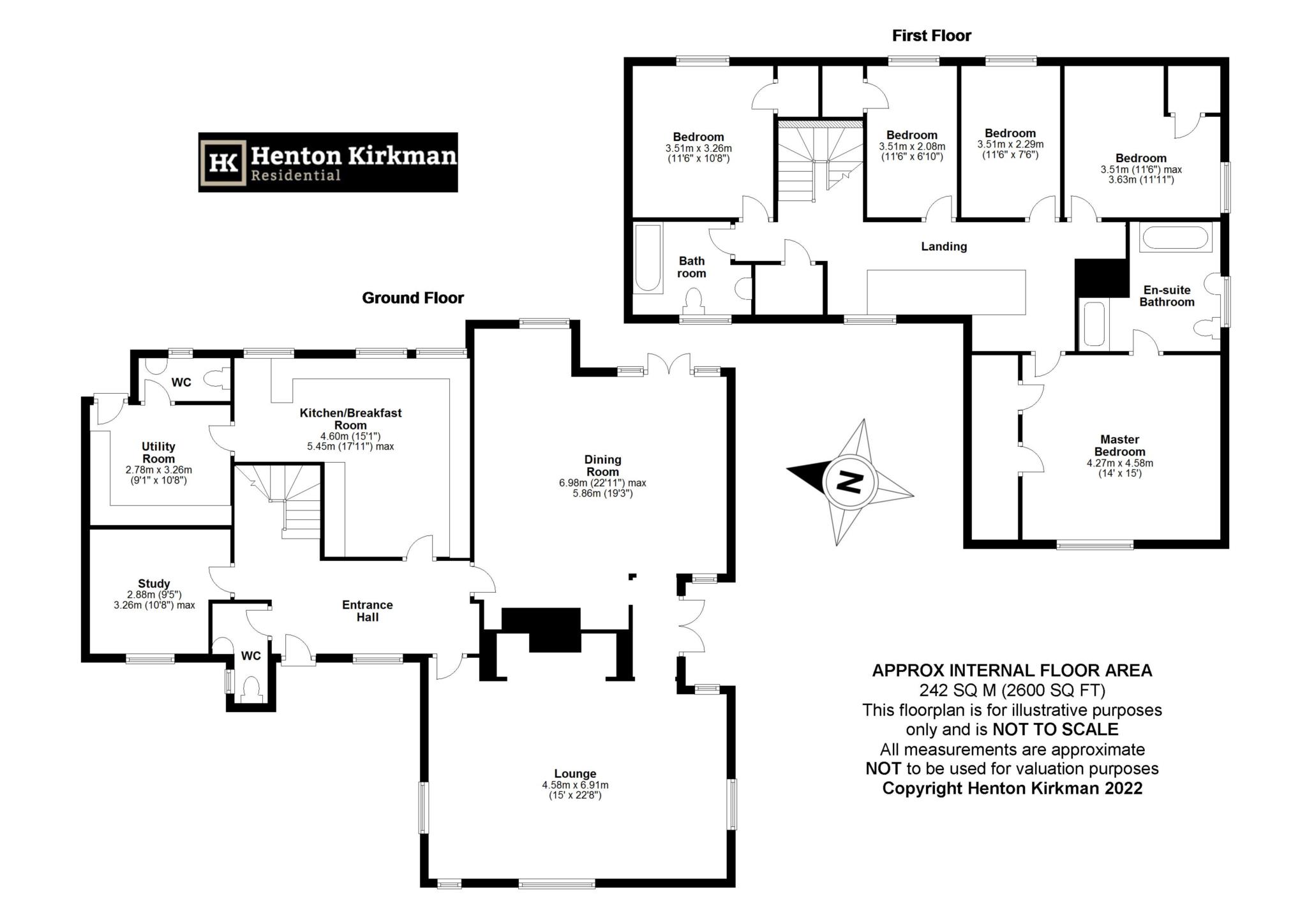Sitting proudly and centrally within its plot of land backing onto the nature reserve, at the end of a gravelled drive, this extensively refurbished family home must undoubtedly be one of the best properties available in the area.
Originally built with character features, these now merge effortlessly with the contemporary styling integrated throughout this home, immediately evident from the garage roller doors and the external render, right through to the hidden Cat 6 cabling and the 900mb fibre broadband available at your front door.
Offering an impressive 2600 ft.² of accommodation with air conditioning to key areas, this five-bedroom home provides you with the space you need to comfortably work rest and play. Enjoying a large reception hall and a gallery landing, a spacious feel flows through the thoroughfare areas. To the first floor and serving the bedrooms are too refitted bathrooms, these include a 4 piece ensuite which has a walk in shower and a freestanding bath.
It is, however, the ground floor where this house excels. Each of the three reception rooms are positioned off the central hall and have most generous portions, especially the dining/day room that gives you the space for a large dining table, a recessed work zone and space for a pool table. In all the perfect living space.
Positioned to the rear of the house, the kitchen is with its polished porcelain tiled floor, gloss white units and quartz worktops gives you an equally luxurious space. Adjoining here there is a large utility room, and a second ground floor WC, ideal for those barbeque parties or simple days spent it in the garden.
As mentioned, this house sits centrally within the grounds which back onto nature reserve which magnify the relaxing environment to help you unwind. The gravel drive splays out in front of the house, in addition to generous parking, this gives you access to the triple garage as well as an insulated outbuilding that would be ideal for a separate Home Office or even a treatment room.
There is only so much you can convey in words and photos, with this in mind we would happily recommend this home for your consideration.
ACCOMMODATION AS FOLLOWS..
RECEPTION HALL
TWO GROUND FLOOR CLOAKROOMS
STUDY 3.26 m x 2.88 m (10'8 x 9'5)
KITCHEN/BREAKFAST ROOM 5.45 m max x 4.6 m (17'11 x 15‘1)
UTILITY ROOM 3.26m x 2.78m (10'8 x 9'1)
LIVING ROOM 6.91m x 4.58m (22'8 x 15')
DINING/GAMES ROOM 6.98 m x 5.86 m (22'11 x 19'3)
GALLERIED LANDING
BEDROOM ONE 4.58 m x 4.27 m (15' x 14')
ENSUITE BATHROOM
BEDROOM TWO 3.63 m x 3.51 m (11'11 x 11'6)
BEDROOM THREE 3.51 x 3.26 m (11'6 x 10‘8)
BEDROOM FOUR 3.51 m x 2.08 m (11'6 x 6' 10)
BEDROOM FIVE 3.51 m x 2.29 m (11'6 x 7'6)
FAMILY BATHROOM
GOOD SIZED PLOT BACKING NATURE RESERVE
TRIPLE GARAGE AND OUTBUILDINGS
Council Tax
Basildon Council, Band G
Notice
Please note we have not tested any apparatus, fixtures, fittings, or services. Interested parties must undertake their own investigation into the working order of these items. All measurements are approximate and photographs provided for guidance only.
